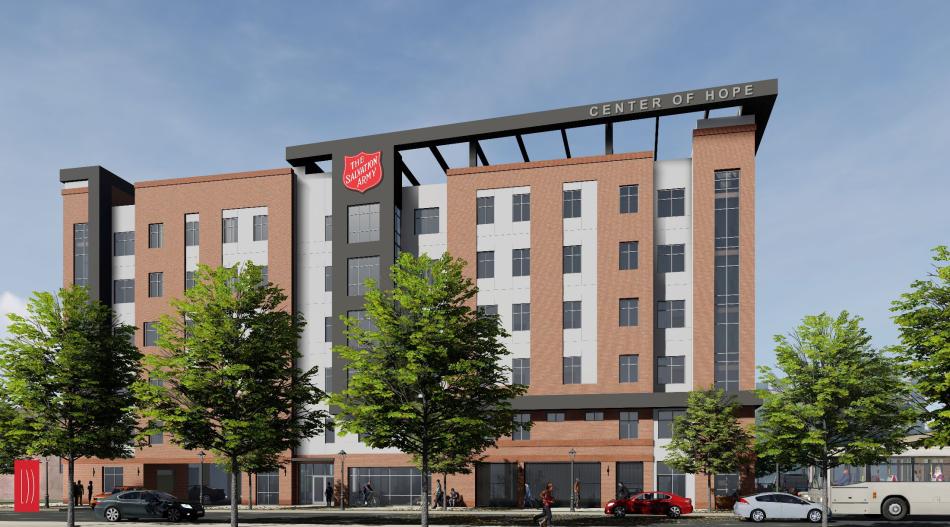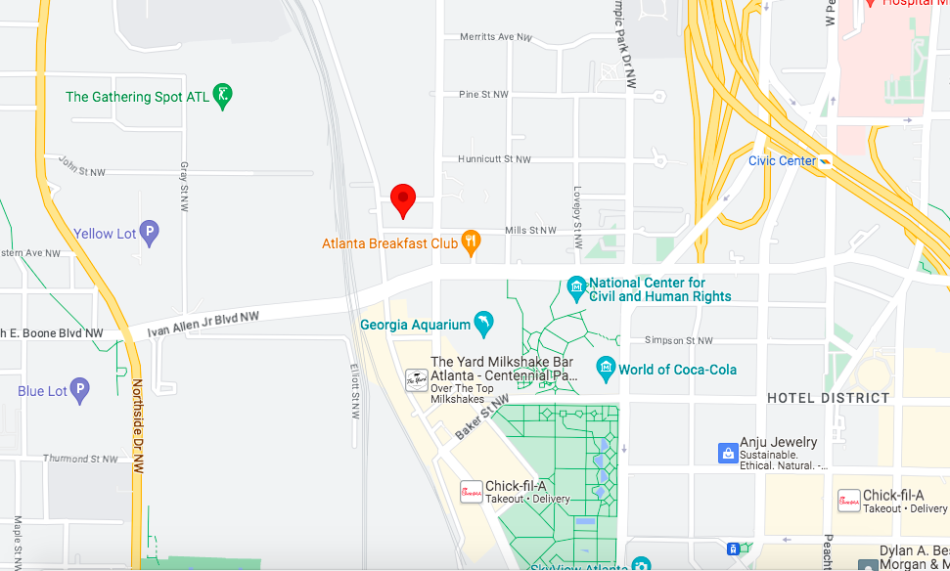For ‘The Frazier’ project, revised look and potential start date emerge Josh Green Tue, 07/29/2025 - 08:44
More than five years in the making, a mixed-use infill project in Chamblee’s burgeoning downtown has a targeted start date and revised designs, according to developers.
Atlanta-based Windsor Stevens Holdings this week unveiled plans for The Frazier, which began life as a smaller condo concept under a different name but is now moving forward as a “transformative” mix of apartments and retail, per project officials.
One tweak of note: The building is now expected to stand an additional story for a total of eight floors, making it the tallest in the city and “signaling a new era of thoughtful urban growth,” per Windsor Stevens.
 Revised designs for the 315-unit The Frazier building released this week. Cooper Carry; courtesy of Windsor Stevens
Revised designs for the 315-unit The Frazier building released this week. Cooper Carry; courtesy of Windsor Stevens
Plans call for the Class A development at 3553 Chamblee Dunwoody Road to include 315 apartments and cost roughly $115 million, replacing a vacant former auto facility. (Windsor Stevens also purchased the .4-acre property next door in 2023 that included a 1980s auto repair building to increase The Frazier’s size.)
Beyond the rentals, The Frazier calls for about 10,000 square feet of retail at street level, along with a three-story parking deck with 338 spaces.
The commercial component will see 6,000 square feet of “culturally rich restaurant space, offering an immersive taste of the city’s global flavor,” in hopes of creating a landmark destination, per a Monday announcement.
Plans call for The Frazier to be a certified EarthCraft project with an emphasis on green infrastructure, plus elements such as EV charging stations and bike parking. Some units will be specifically marketed toward teachers and first-responders, per developers.
 As seen in early 2023, the 3535 Chamblee Dunwoody Road auto property added to The Frazier's scope. Google Maps
As seen in early 2023, the 3535 Chamblee Dunwoody Road auto property added to The Frazier's scope. Google Maps
Developer Rod Mullice of Windsor Stevens tells Urbanize Atlanta the project’s architects plan to start the permitting process in September, with a goal of breaking ground in the first quarter of 2026. The team includes Cooper Carry architects, Eberly & Associates landscape architects, and CBG Building Company.
Windsor Stevens has been working with Chamblee officials behind the scenes to ensure the project aligns with the city’s vision for livability in coming decades, according to the developer.
“By transforming parcels that currently yield limited value into a thriving, walkable community hub, we’re creating a project that will have generational impact,” said Mullice in a statement.
 Renderings released in 2024 showing The Frazier at Olde Towne Gordon project as previously designed with 144 units. Windsor Stevens Holdings; designs, Niles Bolton & Associates
Renderings released in 2024 showing The Frazier at Olde Towne Gordon project as previously designed with 144 units. Windsor Stevens Holdings; designs, Niles Bolton & Associates
Initial plans called for The Frazier (formerly “The Gordon”) to be for-sale condos, with construction scheduled to start in March 2020, just before COVID-19 clamped down society. According to a sales push early that year, the initial phase of 24 homes was going to be priced from the $200,000s, with condos ranging from 501 to 1,098 square feet.
The Frazier would join a sizable, recent injection of multifamily options around Chamblee’s historic downtown. Last year, the Lumen Chamblee project debuted across the street, and another nearby multifamily development, City Heights, later followed suit. Collectively those developments have brought more than 560 apartments to the district.
Find more context and imagery for The Frazier’s plans today in the gallery above. Windsor Stevens officials say more visuals and construction updates will be released in coming weeks.
In other recent Chamblee news, the city hopes to start constructing a new stormwater-capturing greenspace for downtown called Fish Bolt Park by the end of 2025. That 1900 Chamblee Tucker Road property is a former MARTA stormwater detention pond acquired by the city as part of its 2016 trails and parks expansion program. The two-mile Chamblee Rail Trail, a multi-use pathway, abuts the southern border of the future park today.
...
Follow us on social media:
Twitter / Facebook/and now: Instagram
• Chamblee news, discussion (Urbanize Atlanta)
Tags
The Frazier at Olde Towne Gordon
Images
 The Frazier project's combined 3535/3553 Chamblee Dunwoody Road location in relation to the rest of downtown and Chamblee's MARTA hub. Google Maps
The Frazier project's combined 3535/3553 Chamblee Dunwoody Road location in relation to the rest of downtown and Chamblee's MARTA hub. Google Maps
 As seen in early 2023, the 3535 Chamblee Dunwoody Road auto property added to The Frazier's scope. Google Maps
As seen in early 2023, the 3535 Chamblee Dunwoody Road auto property added to The Frazier's scope. Google Maps
 Earlier project designs. Windsor Stevens Holdings; designs, Niles Bolton & Associates
Earlier project designs. Windsor Stevens Holdings; designs, Niles Bolton & Associates
 Renderings released in 2024 showing The Frazier at Olde Towne Gordon project as previously designed with 144 units. Windsor Stevens Holdings; designs, Niles Bolton & Associates
Renderings released in 2024 showing The Frazier at Olde Towne Gordon project as previously designed with 144 units. Windsor Stevens Holdings; designs, Niles Bolton & Associates
 Revised designs for the 315-unit The Frazier building released this week. Cooper Carry; courtesy of Windsor Stevens
Revised designs for the 315-unit The Frazier building released this week. Cooper Carry; courtesy of Windsor Stevens
Subtitle
Developer: Redesigned, “transformative” mixed-use venture to be tallest building in Chamblee
Neighborhood
Background Image
Image

Associated Project
The Frazier (formerly "The Gordon")
Before/After Images
Sponsored Post
Off
#Atlanta #UrbanizeAtlanta #theATLBot


























































































